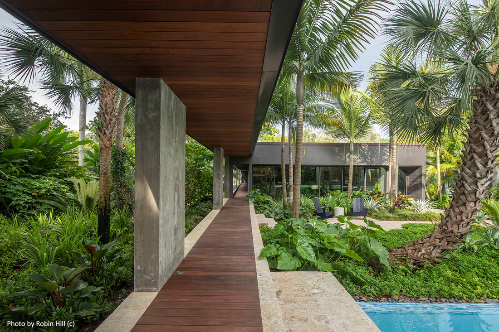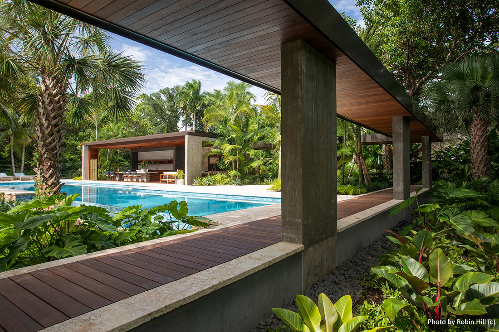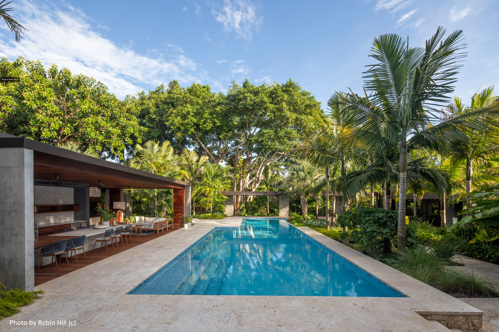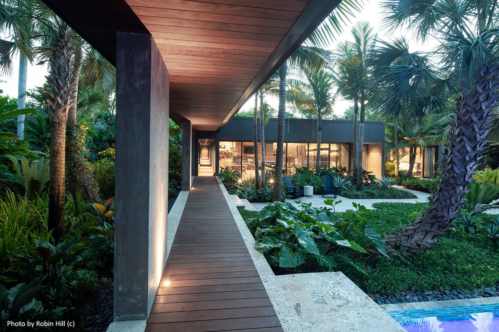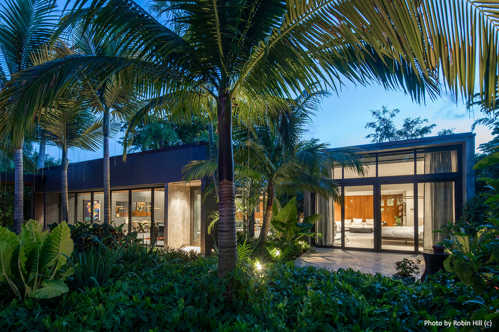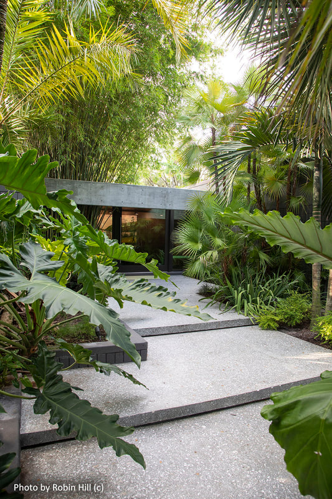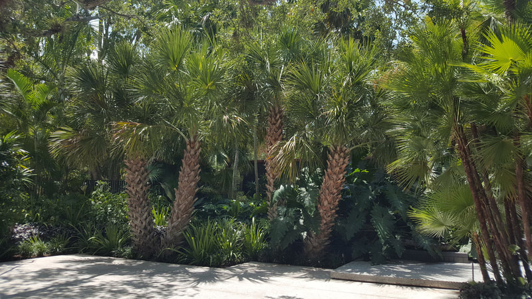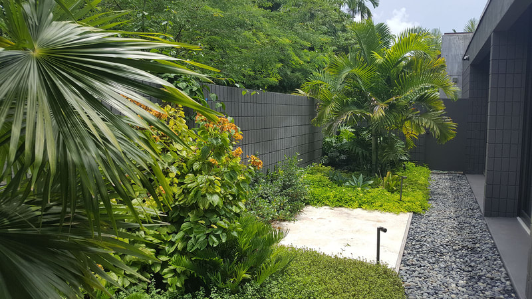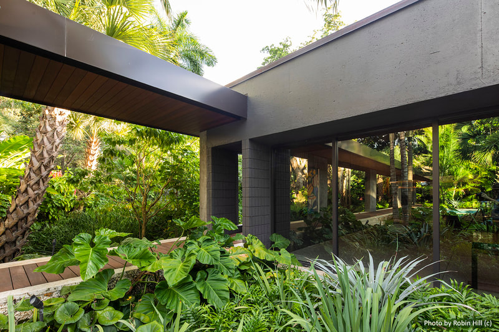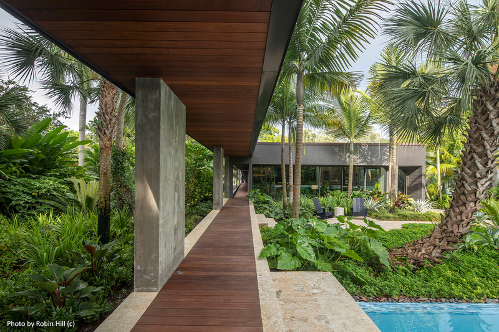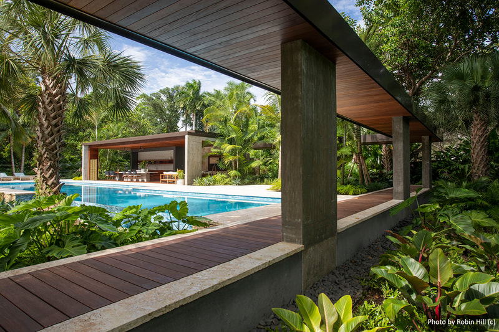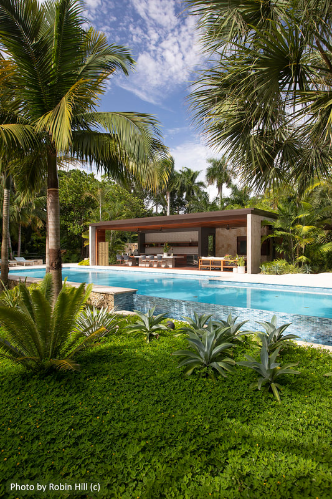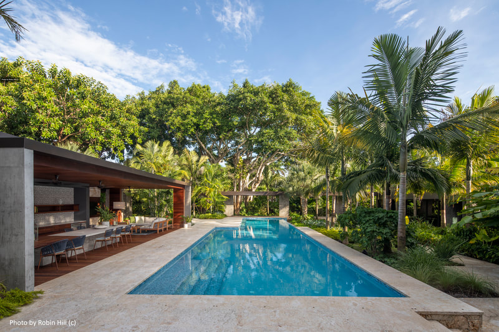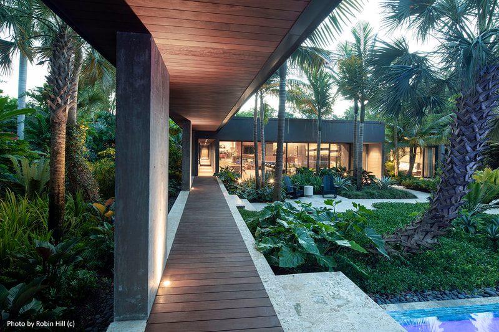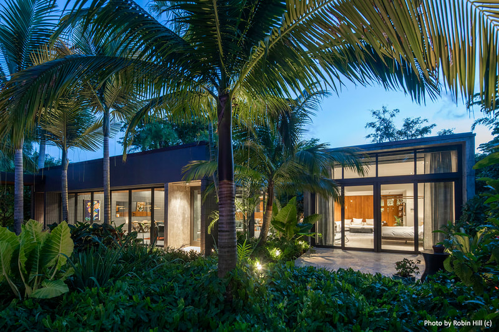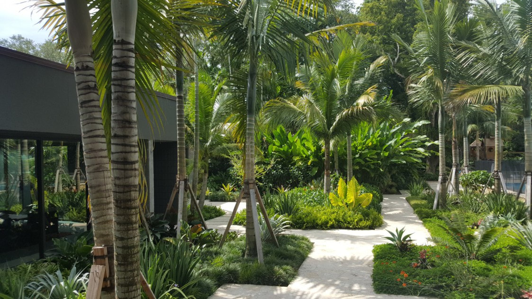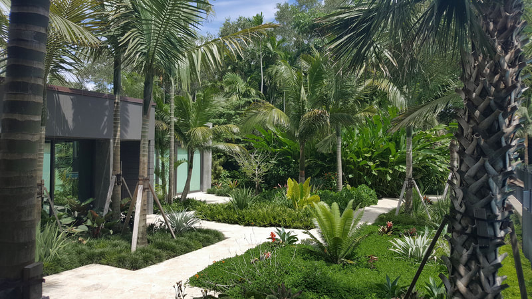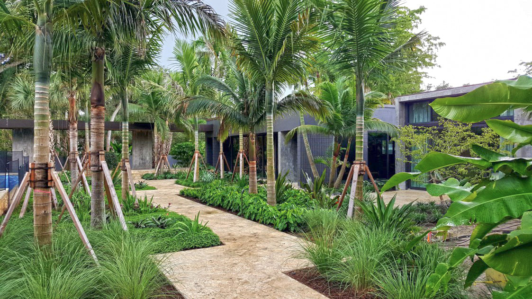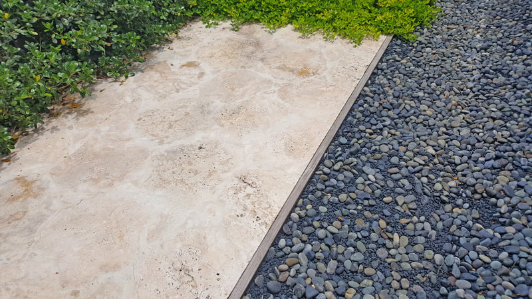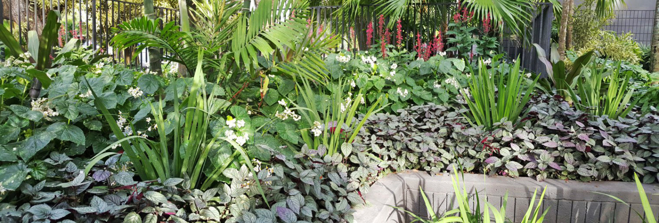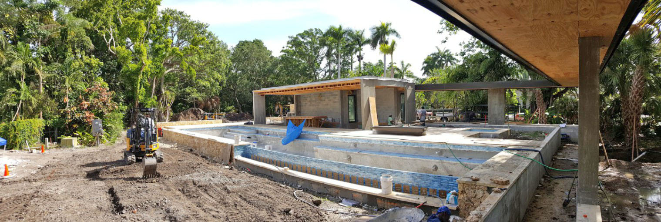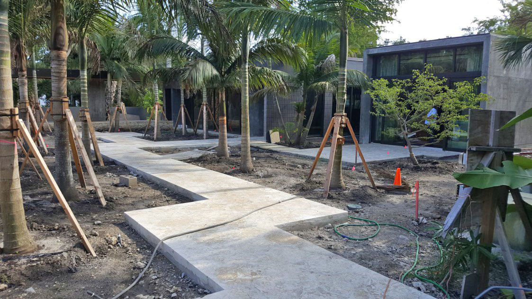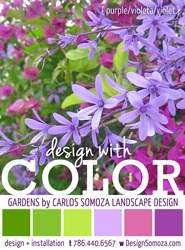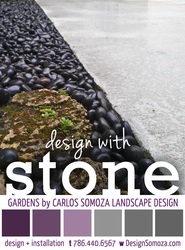Banyan House | Coral Gables, Florida
|
AWARDS &
PUBLICATIONS |
Vertical Divider
|
PUBLICATIONS | Florida/Caribbean ARCHITECT | SPRING 2021 PUBLICATIONS | CORAL GABLES Magazine | JUNE 2021 |
|
Situated within a South Florida neighborhood best known for its landscape of lakes and native hardwood hammocks, this residence lies hidden behind layers of emerald green foliage and mature tree canopy. The project team transformed this contemporary 1970’s residence into a modern home and garden for the owners and their family.
The project architect, Hamed Rodriguez, kept true to the design vocabulary of the original Donald Singer designed home. Exposed concrete walls, white and gray shell terrazzo, and tropical hardwoods were among the materials used as transitional elements between the home’s interior space and gardens. The color palette of the residence – dark, warm earth tones in combination with Caribbean limestone, rich ipe decking and pathways of taupe and gray-colored stone, create a harmonious balance between architecture and nature. From the start of the design process, the owners conveyed a strong desire for the gardens of the residence to play a significant role in the project’s narrative. A guiding principle on this project was to create an engaging dialog between architecture and landscape. The result was a project where landscape and architecture are interdependent. |
Each of the home’s living spaces are centered on expansive windows framing lush, verdant gardens. The home features a collection of private courtyards that line the perimeter of the residence. A privacy wall runs parallel to the main residence providing an opportunity for each bedroom to feature an intimate vignette of the larger landscape that lies beyond the courtyard walls. Floor to ceiling windows and sliding glass doors invite the interior living spaces outdoors.
A specimen Ficus benghalensis (Banyan Fig), with its impressive 40-foot height and canopy spanning over 80 feet in diameter, anchors the southern edge of the property. The placement of the swimming pool at the foreground of this legacy tree produced two desired effects: it created an uninterrupted vista of the existing Ficus tree and served as a dramatic pivot from the main house and pool terrace to the property’s wooded landscape and grand lawn to the north.
|
From this vantage point, the colors of the pool terrace – bone-colored limestone, cerulean mosaics and the azure skies reflected off the water’s surface create an allusion of serene Caribbean beaches.
As you walk the grounds of the property, a sequence of meandering pathways and covered walkways lead visitors through a series of exterior garden rooms and framed vistas. Each outdoor living area is defined by a distinct collection of palms, complemented by subtropical flora and Caribbean natives. Green is the predominant color of this garden. Contrast and texture drove the plant species selection with varieties boasting broad leaf shapes emerging as architectural accents among expansive drifts of fine-textured groundcovers and perennials. Color in the landscape is discriminating – tropical plant species were curated to maximize seasonal interest in the garden and compliment the dark grays and taupes of the built environment. |
