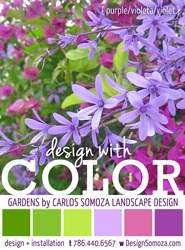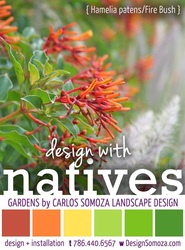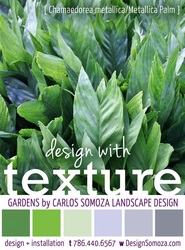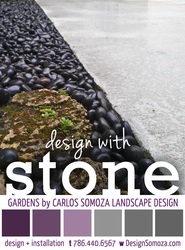|
DESIGN PROCESS
|
[ DESIGN PROCESS ]
STEP 1: THE INTERVIEW
Our design process begins with an initial design consultation and a client-designer interview. The consultation includes a site walk-through and site meeting identifying the project goals, program elements and the desired budget range for the landscape project. The interview includes a 10-point survey that helps guide the designer and client through a series of questions intended to identify the client's preferences and priorities for garden style, maintenance requirements and garden features. Consider this our first date - if we hit it off, its the beginning of our design relationship.
Our design process begins with an initial design consultation and a client-designer interview. The consultation includes a site walk-through and site meeting identifying the project goals, program elements and the desired budget range for the landscape project. The interview includes a 10-point survey that helps guide the designer and client through a series of questions intended to identify the client's preferences and priorities for garden style, maintenance requirements and garden features. Consider this our first date - if we hit it off, its the beginning of our design relationship.
STEP 2: CONCEPT DESIGN
The concept phase of our landscape design project begins with a site inventory and site analysis of existing site features, opportunities and constraints. Using these tools and the information gathered during the interview phase, the designer will create a Conceptual Landscape Master Plan illustrating the designer's vision for the project. The design presentation typically includes a rendered master plan identifying an architectural framework of garden features and proposed planting areas. We use image boards, sketches and three-dimensional models to help tell the story.
The concept phase of our landscape design project begins with a site inventory and site analysis of existing site features, opportunities and constraints. Using these tools and the information gathered during the interview phase, the designer will create a Conceptual Landscape Master Plan illustrating the designer's vision for the project. The design presentation typically includes a rendered master plan identifying an architectural framework of garden features and proposed planting areas. We use image boards, sketches and three-dimensional models to help tell the story.
STEP 3: DESIGN DEVELOPMENT
Upon approval of the Concept Master Plan, the Design Development phase further develops the character and quality of the project. Depending on the complexity of the project, illustrated plans, elevations and perspective sketches may be prepared in order to convey the proposed landscape design improvements to the client and design team. Architectural garden features such as swimming pools, wood decks, privacy screening and garden walls are developed in tandem with the project architect and structural engineer.
Upon approval of the Concept Master Plan, the Design Development phase further develops the character and quality of the project. Depending on the complexity of the project, illustrated plans, elevations and perspective sketches may be prepared in order to convey the proposed landscape design improvements to the client and design team. Architectural garden features such as swimming pools, wood decks, privacy screening and garden walls are developed in tandem with the project architect and structural engineer.
STEP 4: CONSTRUCTION DOCUMENTS
Our landscape architecture studio provides construction documents and specifications for permitting, bidding and construction of private residential, public realm and commercial outdoor spaces. We work with manufacturers, installers and colleague designers to create functional, sustainable built environs. Details for architectural garden features such as swimming pools, wood decks, privacy screens and garden walls are developed in tandem with the project architect and structural engineer.
We provide final planting plans and planting specifications for the bidding and installation of landscape design projects. We work with local nurseries and specialty growers to specify and procure mature, high quality plant material for our landscape design projects. Our extensive network of nursery professionals in the South Florida and Mid-Atlantic regions assures us competitive pricing for your projects and enables us to source difficult-to-find and unique trees, palms and woody perennials. For South Florida and Caribbean projects, we are often requested to hand-select plant material for our clientele and provide on-site construction administration.
Our landscape architecture studio provides construction documents and specifications for permitting, bidding and construction of private residential, public realm and commercial outdoor spaces. We work with manufacturers, installers and colleague designers to create functional, sustainable built environs. Details for architectural garden features such as swimming pools, wood decks, privacy screens and garden walls are developed in tandem with the project architect and structural engineer.
We provide final planting plans and planting specifications for the bidding and installation of landscape design projects. We work with local nurseries and specialty growers to specify and procure mature, high quality plant material for our landscape design projects. Our extensive network of nursery professionals in the South Florida and Mid-Atlantic regions assures us competitive pricing for your projects and enables us to source difficult-to-find and unique trees, palms and woody perennials. For South Florida and Caribbean projects, we are often requested to hand-select plant material for our clientele and provide on-site construction administration.
STEP 5: PROJECT IMPLEMENTATION + CONSTRUCTION ADMINISTRATION
Our studio works with South Florida homeowners to design, craft, and manage the implementation of custom gardens and outdoor living projects.
We do not have our own installation crews, however, depending on the complexity and budget of your project, we assemble and manage a team of qualified landscape installers, specialty contractors and building trades that are appropriate for the scale and budget of your outdoor space. We believe in a multidisciplinary approach to design, where our studio brings the expertise in building high-end residential gardens and bespoke outdoor spaces to project teams.
Our construction documents and specifications allow clients to competitively bid the scope of work for their projects. Our design studio evaluates contractors’ bids and responds to their questions and requests for information, playing an active role during the installation of the landscape and built elements. Our designers act as the client's representative to ensure compliance with the landscape architecture drawings.
Our studio works with South Florida homeowners to design, craft, and manage the implementation of custom gardens and outdoor living projects.
We do not have our own installation crews, however, depending on the complexity and budget of your project, we assemble and manage a team of qualified landscape installers, specialty contractors and building trades that are appropriate for the scale and budget of your outdoor space. We believe in a multidisciplinary approach to design, where our studio brings the expertise in building high-end residential gardens and bespoke outdoor spaces to project teams.
Our construction documents and specifications allow clients to competitively bid the scope of work for their projects. Our design studio evaluates contractors’ bids and responds to their questions and requests for information, playing an active role during the installation of the landscape and built elements. Our designers act as the client's representative to ensure compliance with the landscape architecture drawings.
STEP 6: CARE & WARRANTY
Our studio continues to work with clients even after the completed installation of their projects to ensure proper stewardship and sustainability of their garden spaces. Our Project Manual provides a garden plan, plant identifier and horticultural care and maintenance guide.
Our studio continues to work with clients even after the completed installation of their projects to ensure proper stewardship and sustainability of their garden spaces. Our Project Manual provides a garden plan, plant identifier and horticultural care and maintenance guide.









