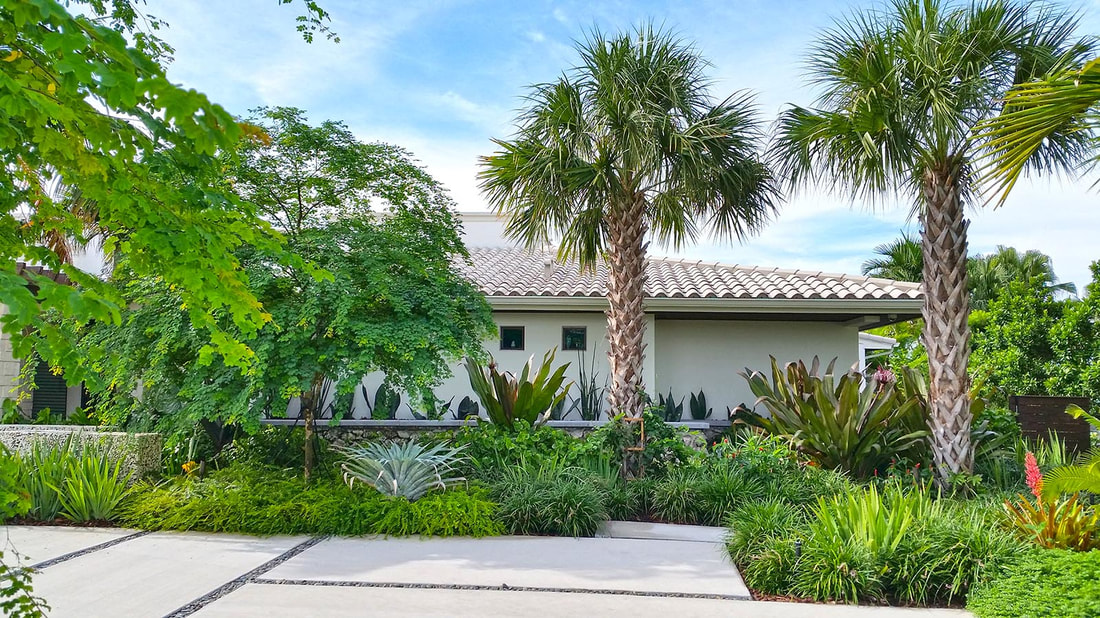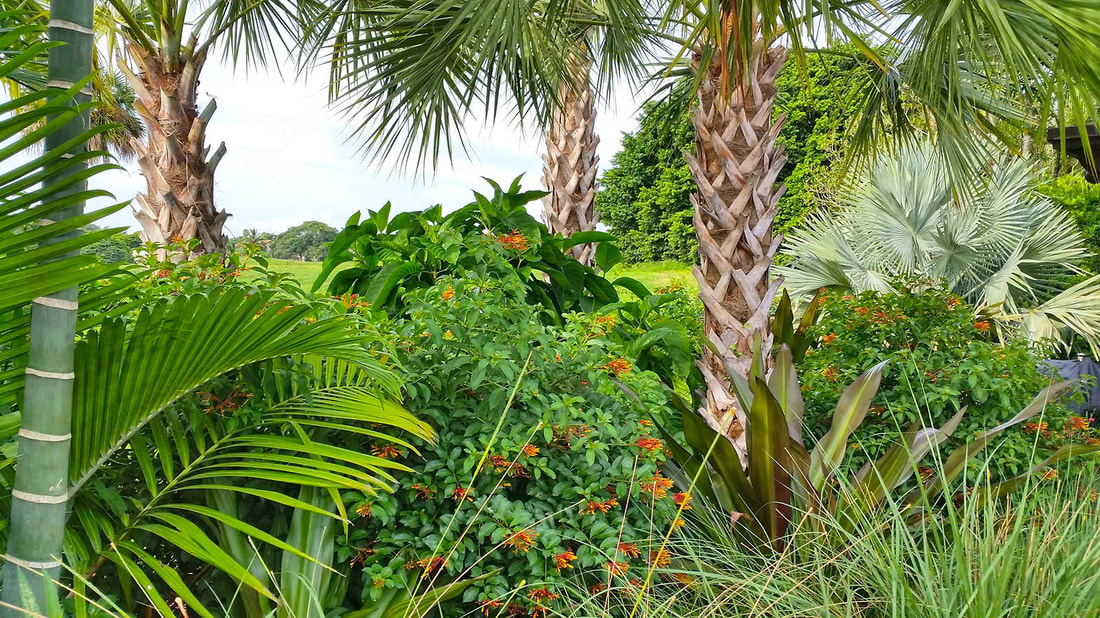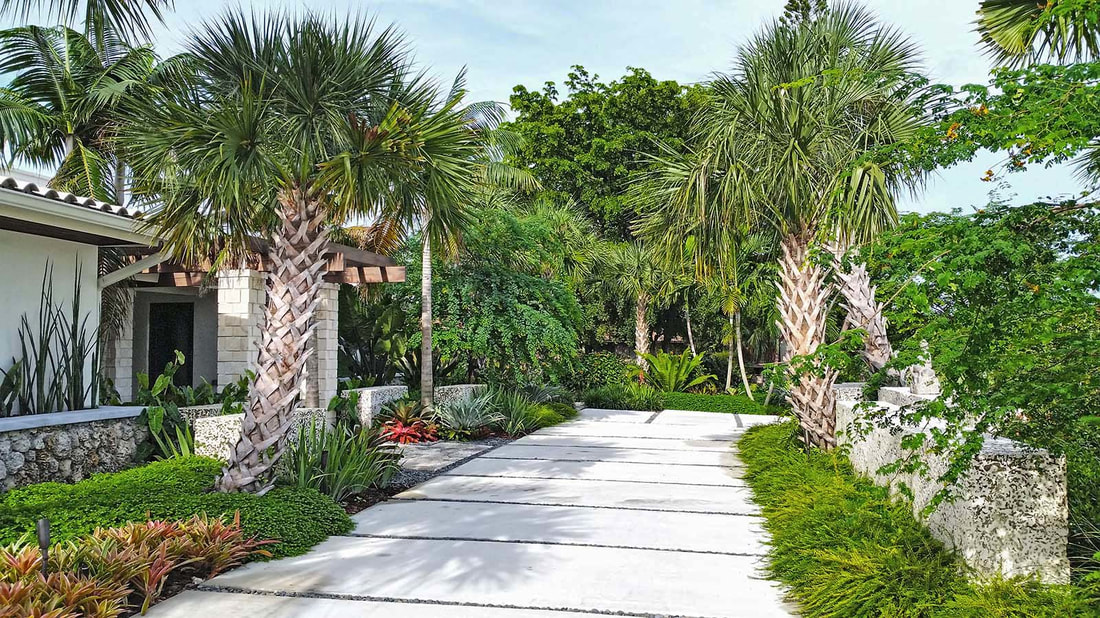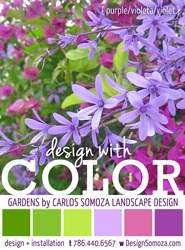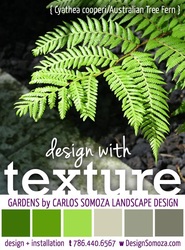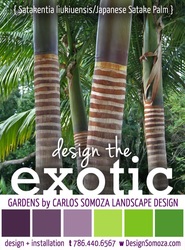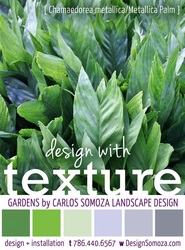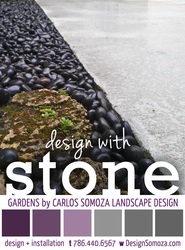Sabal Chase | Miami, Florida
Located along the backdrop of an open space reserve, Sabal Chase is situated at the cusp of South Florida urban development, approximately 6 miles north of Everglades National Park. The project team was tasked to renovate an existing 1980s era home and modernize the residence for a French-American family of five. The challenges of renovating the interior and exterior of the single family residence were met by a multidisciplinary design team comprised by the general contractor, project architect, interior designer and landscape designer.
The exterior of the home was inspired by the vernacular architecture and materials palette of Florida modernist architect Alfred Browning Parker. Strong, clean horizontal lines provide a strong contrasting backdrop for a vegetative palette consisting of Florida native and subtropical plant species. Locally quarried oolitic limestone blocks frame the entrance garden and a wood arbor constructed from salvaged Florida cypress provides a ceremonial entrance at the entry veranda.
The interior of the home was completely renovated including updating the floor plan of the main living and kitchen areas into a single, shared great room with high ceilings and expansive views of the adjacent park space and pool terraces. The living spaces for the home extend outdoors with a renovated outdoor kitchen and an updated swimming pool with Italian glass mosaic.
The exterior of the home was inspired by the vernacular architecture and materials palette of Florida modernist architect Alfred Browning Parker. Strong, clean horizontal lines provide a strong contrasting backdrop for a vegetative palette consisting of Florida native and subtropical plant species. Locally quarried oolitic limestone blocks frame the entrance garden and a wood arbor constructed from salvaged Florida cypress provides a ceremonial entrance at the entry veranda.
The interior of the home was completely renovated including updating the floor plan of the main living and kitchen areas into a single, shared great room with high ceilings and expansive views of the adjacent park space and pool terraces. The living spaces for the home extend outdoors with a renovated outdoor kitchen and an updated swimming pool with Italian glass mosaic.
|
|
|
